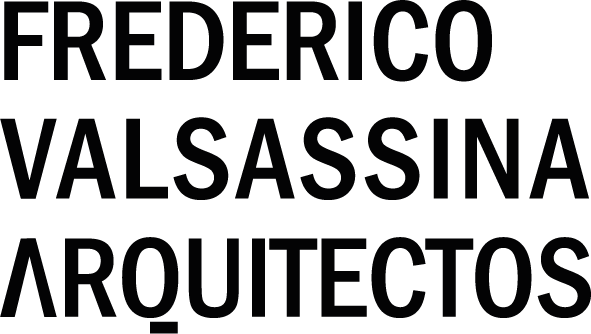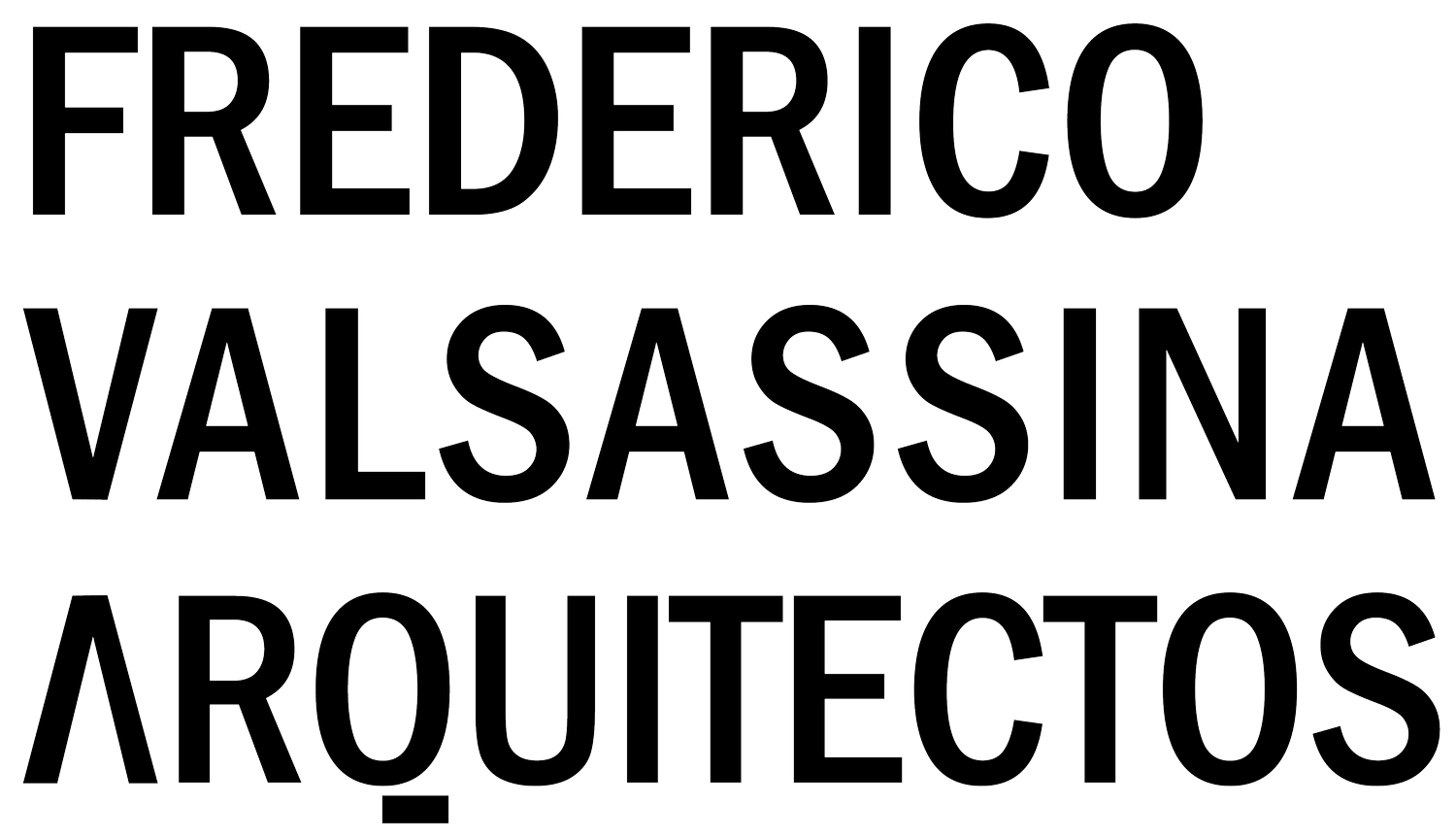V I L L A U N I K A
Integrated into the landscape - seafront - residential building with 5 blocks - 16 flats between the simple ones with direct access to the garden - and duplex at the top penetrating the roof - opening triangular balconies in its section, combining the oblique planes of the roof with the horizontality of the balconies. The concrete finished with sand mixed with cork - establishes a close relationship with the materials of the coast.
The project is in keeping with its location - on the seafront, integrated into the green platforms, with wooden window frames, with the swimming pool in the centre. The interior areas of the condominium - consisting of swimming pool, gym, sauna, changing rooms - (support the outdoor swimming pool);
In these terms, the project is in harmony with nature.
Thus, this project integrates harmoniously into the landscape, following the distribution of the blocks according to the profile of the terrain, and their respective differences in elevation; the sloping roofs give it a configuration that is diluted into the arboreal and vegetal component that gains a dimension as if architectural, rising to the perimeter balconies in a fluidity:
…a verdant waterfall in a courting green, which coats the balcony walls.
Location
Cascais, Portugal
Year
2017-2022
Team
Bernardo Lacasta, Diana Mira, Ana Pinto, Mafalda Monteiro,
Maria Magalhães
Photography
Solyd Properties + ON studio










