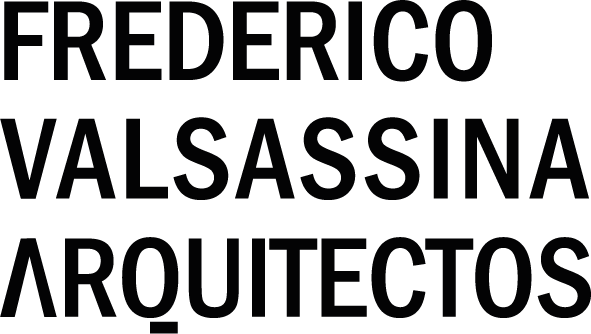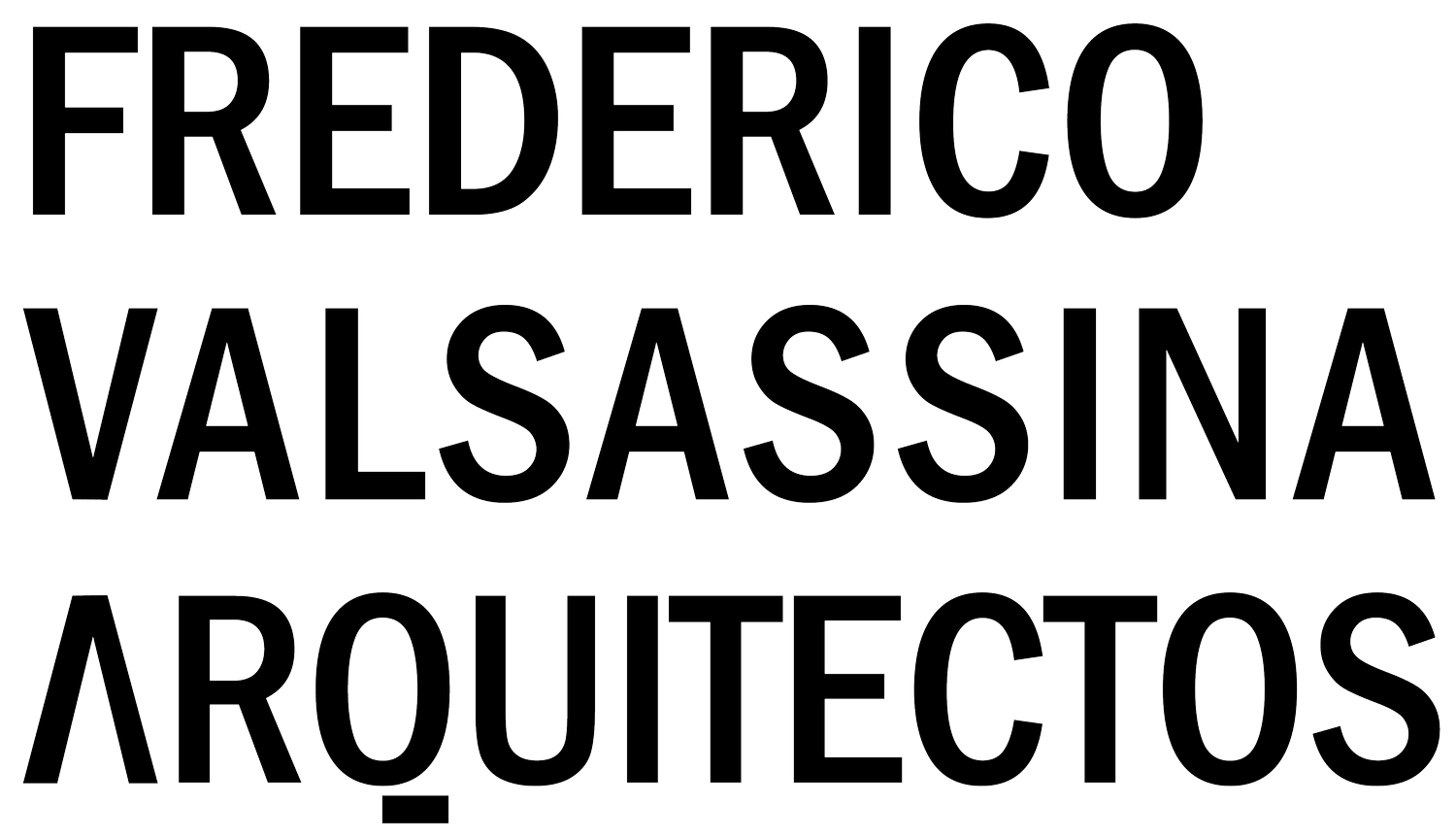V A L S A S S I N A S C H O O L
a school to “make school”
The recent intervention by the architect Frederico Valsassina in the Valsassina School has granted the school complex with a new volume well defined. It’s a new school module designed to shelter classrooms, music rooms, a multifunctional space and a library. Opposite to the less interesting connotation that the idea of module has gained in what concerns prefabricated school constructions from repeated series, this module, designated as Block G and for the middle school grades, far beyond of the immediate functions for which it responds, in a good way, has an important role, by its design and composition, in the organization of the school space in general.
A school is a place for learning. A learning that should be more transversal to the fields of knowledge but, also in what concerns the sense of community and the meaning of the use of space as enrichment for relationships within a community. A school is therefore, also in itself, and in the space organized around it, simultaneously conditioning or stimulating behaviours, a place of collective learning for the child, the youngster, the citizen in formation. It’s from school that definitely passes the “spatial” formation of all of us. The way we relate with the environment that surrounds us, from which results our capacity to organize, to demand quality, whereas to structure our life in a collective way. The school is a place of life and of social “formatting”. That’s the place where we learn how to live in community!
That was motive that Frederico Valsassina has placed in his project in the desire to predispose the action, to fixate the scenery of the several situations, actions and uses, as also to treat the form of seizing the light or the reflex of the sky in a determined way.
The new built block is a building for education being also a place for cultural, playful and informal gathering for the entire school community. This, at the same time that respects precisely the distributive and functional needs of a school building. This double aspect, that within the school life characterizes an actual pedagogical concept, is possible thanks to the placement and positioning of spaces for the spare time relating them with the library and the classroom’s block. This collective space formed by the patio or small square, situated between the two wings of classrooms, is accessible from the outside in an independent way and characterizes, by its presence, the “new” school.
Location
Lisbon, Portugal
Year
2003-2007
Team
Sofia Salazar Leite, João Torres, Luís Machado
Photograph
FG+SG
Text
Ana Tostões
We could say that the whole project results from an idea of a school where the development of the school life may be ordered by architecture itself: the order of form, the geometrical volume, the care taken in details, the precision on the materials choice, the expressive manipulation of light are also ways of educating in clarity an in accuracy.
Inside the spaces – light – defined by architecture, the youngster’s fantasy has the availability of building his own space. Of adding his own personality without being limited by meaningless or predefined forms.
The area where the new block is implanted is situated east from the entrance where is located the school’s main building. The land develops from there with a big slope towards east. This slope is used to shelter the three levels on which the new construction is developed, from the entrance at the highest level till the lowest point where the library is located, open through a big tear of light over the east quadrant.
The building’s position is determined whether by the shape of the ground and the access conditions as for the criteria for a south orientated direction – the wing on which the classrooms are placed – to the east – the library. The school building organizes in a U shaped plant articulating itself around an open and central space, which constitutes a new collective place for gatherings, crossings and stays. Two wings of classrooms from each side of the playground are placed parallel over the high slope hill, gaining therefore three levels.
The control of the outside volume is managed through the use of wood in the covering of the two upper floors that by this mean stay loosen from the library base block. And that appears suspended over the library’s volume attenuating the scale and giving significant expressivity to the whole. On the inside double-feet height levels, mezzanine corridors with light openings from the ceiling succeeded in a certified environment that confirms the possibility of qualifying in positive way the school space.
i Cf. Thierry de Duve, Faire école, Paris, Presses du réel, 1992.

















