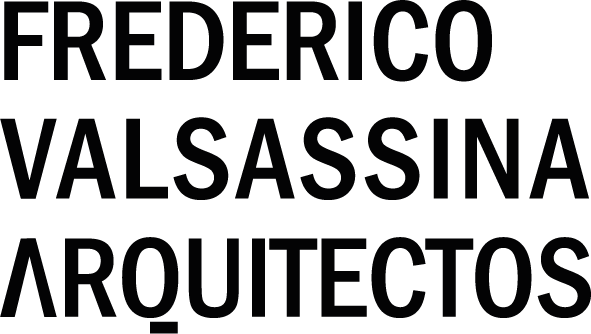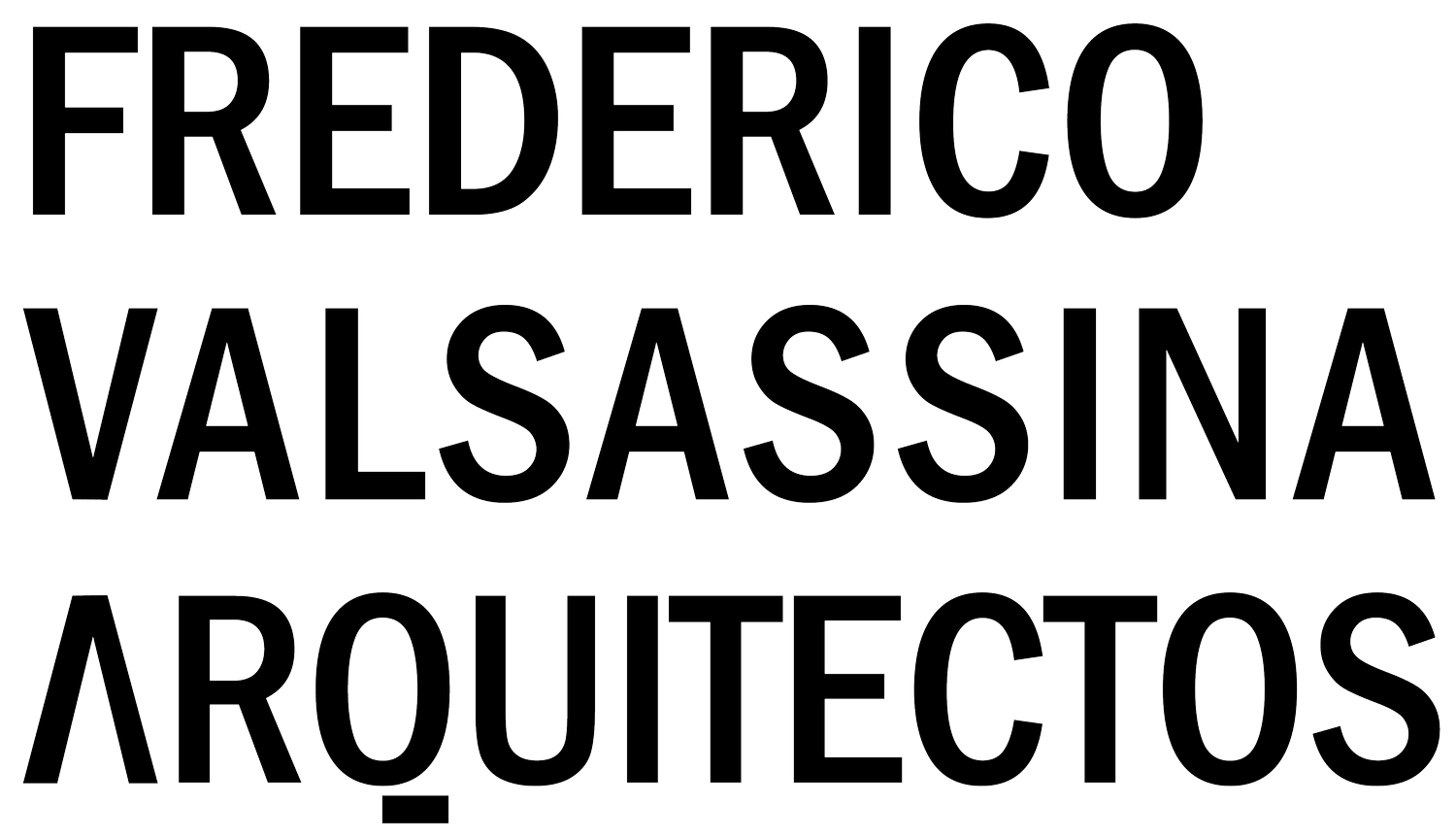P O R T O B A Y L I B E R D A D E
The project of architecture changes and reforms the use of three buildings located on the south elevation of Rua Rosa Araújo, transforming the three residential buildings in one sole hotel unit.
The Hotel has 98 bedrooms (6 of those are suites), 4 multifunctional rooms, 3 meeting rooms, one first class restaurant, functioning also independent from the Hotel, a Bar and a Fitness Center (SPA).
The intervention is made on a group of buildings situated in the Area included on the Urbanization Plan of Avenida da Liberdade and Surronding Areas (PUALZE), which stands as a base for the appreciation by the official entities (CML and IPPAR), although it is not yet in practice. It’s a privileged area, specially the quarter where the three buildings in analysis are inserted, Rua Rosa Araújo / Av. da Liberdade / Rua Mouzinho da Silveira / Rua Alexandre Herculano.
The buildings in question are original examples from Avenida da Liberdade, inventoried on the List of Buildings and Edifications from the Municipal Property Inventory, Article 13, Annex 1, of the PDML Regalement with the specification – 14.69 – as group of income buildings / Rua Rosa Araújo 4-10. It is intended the maintenance of the existent façades, front and back, with the actual high and the elevation of the complex up to 7 levels above the ground including the use of the top storey. It is estimated the construction of 4 basements for parking, technical spaces and Hotel services, fundamental for its functioning.
The confront between the existent and the proposed is accentuated, achieving a clarity in the adaptation of the programme to the complex. A new spatiality is created, adapting itself to the contingencies defined by the actual forms of “living”, promoting the revitalization of the buildings and giving a new overview of the past.
Location
Lisboa, Portugal
Year
2005
Team
Tiago Araújo, Mónica Mendes Godinho, Rita Amado, Ursula Batista, Bernardo Lacasta
Photography
Client’s
The solution presented for the Rosa Araújo Hotel stands on a careful evaluation of the programme and buildings having as a premise its recovery and valorisation.
Conscientious of the importance that the urban elements of exception represent in the city’s image, entity in a constant mutation, it is determinant its demarcation through clarity and contemporaneity of the new intervention.
The buildings 4 to 10 of Rua Rosa Araújo are confined from both sides by commercial buildings from the 70’s, one with 7 levels + 1 stepped back and another with 7 levels + 3 stepped back (corner building facing Av. da Liberdade).
The new block was detached from the existent buildings through the stepping back of the two transition levels profiting from the occupation of its top cover as a private exterior space for the Hotel, a space connected directly to a group of bedrooms laid longitudinally along the main elevation.
A former premise of Av. da Liberdade 70’s Plan of Architect Pedro Vieira de Almeida was recovered, as the volumetric solution helps to maintain the integrity of the existent buildings, a solution that pleased IPPAR.
The extension block stands as a bridge over the existent buildings, establishing the connection between the two confining buildings of 8 and 10 storeys, throwing to a second stage a contemporary image recognizable in the modern Charm Hotels.







