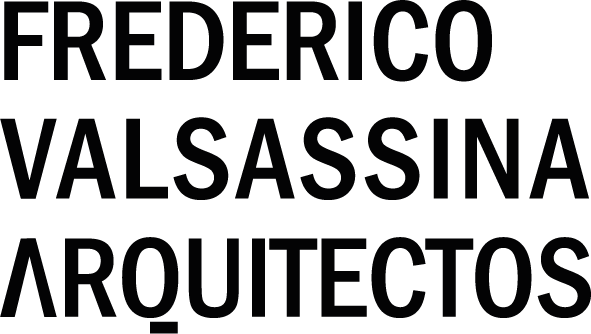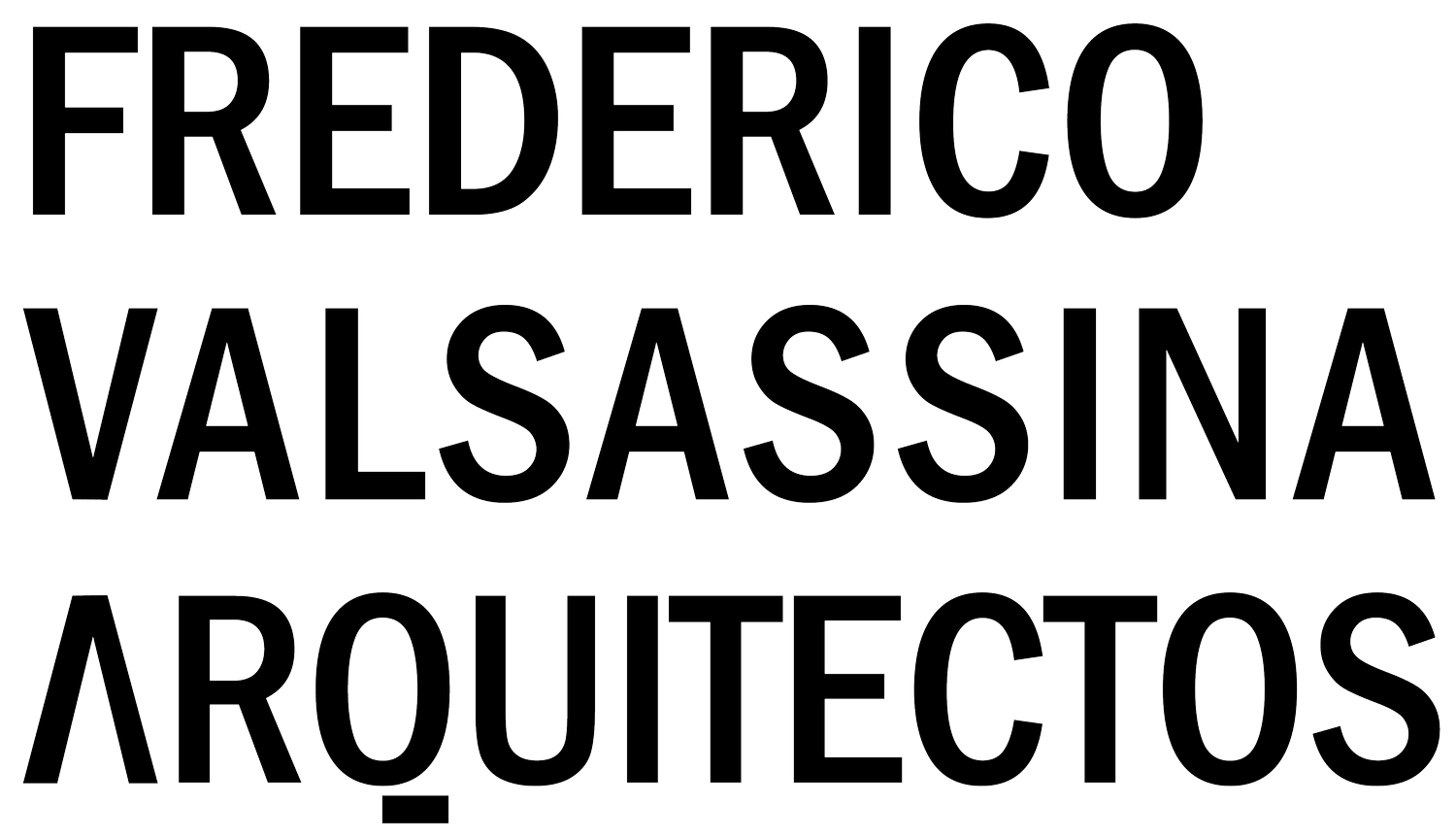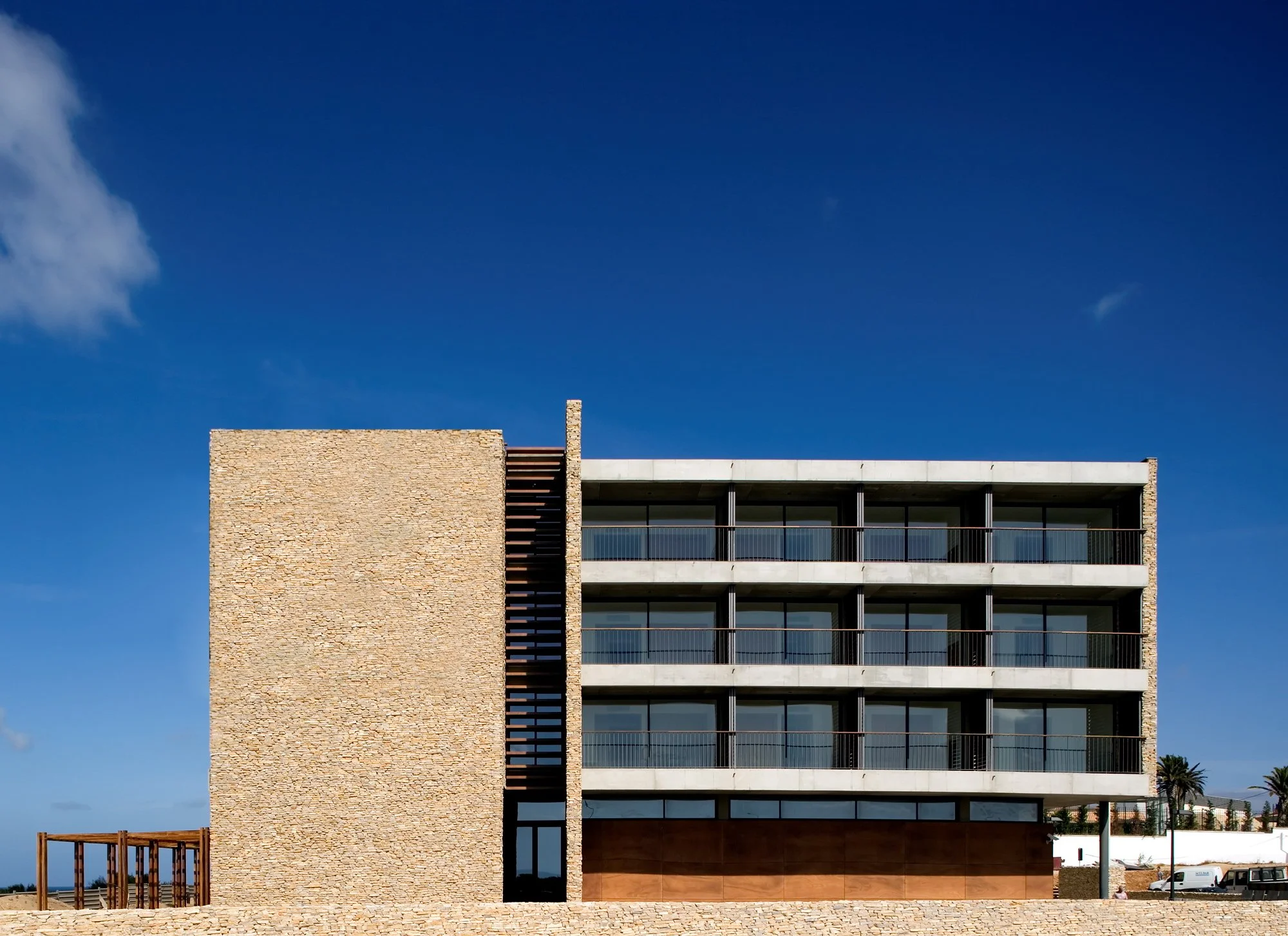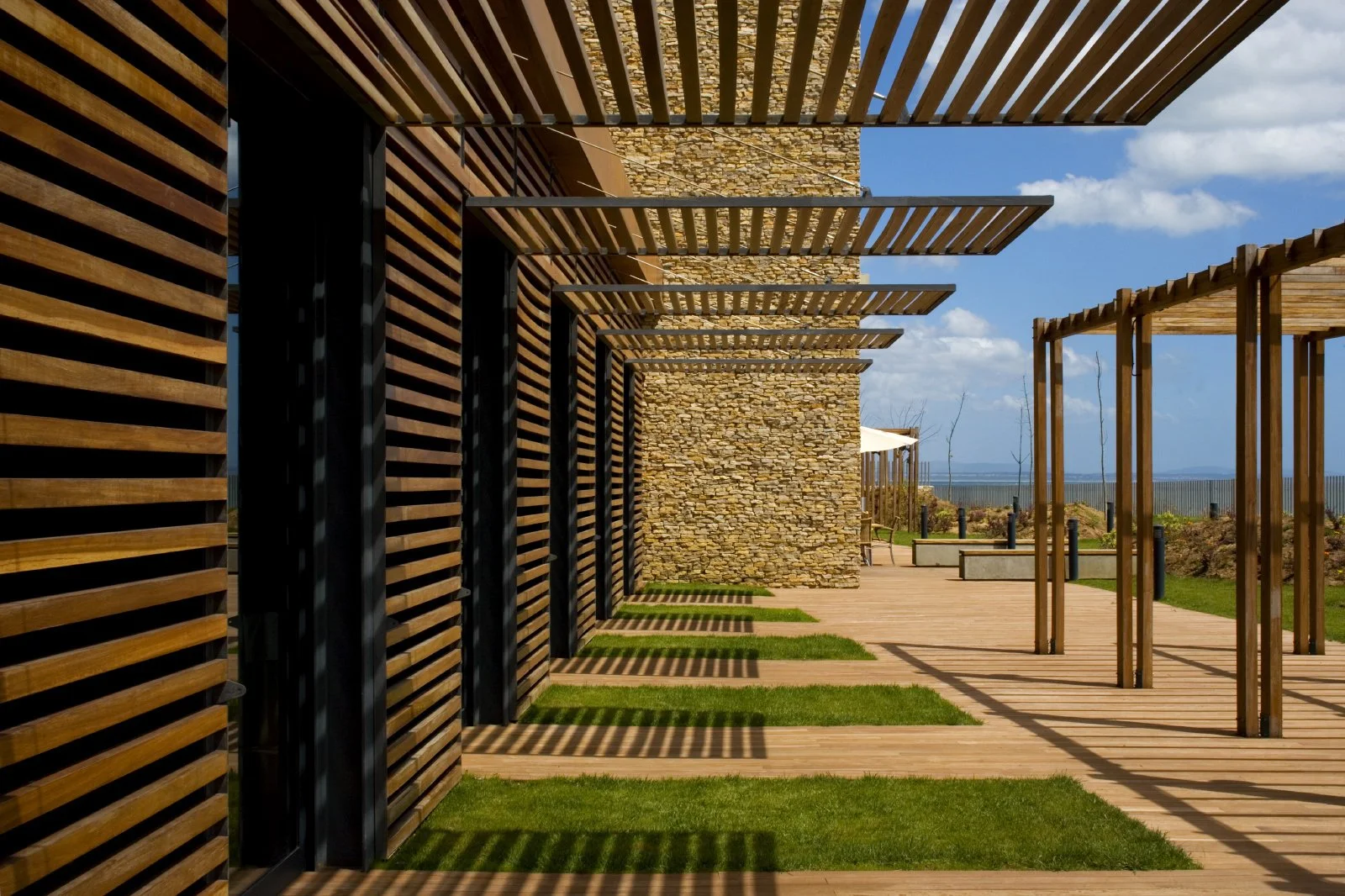P A R E D E A S S I S T E D H O M E S
The challenge was launched: to conceive through the architectonic object an innovating concept for the elderly population, in opposition to the depressive tendency that has been installing in this field.
The goal of the intervention was to organize independent structures in time and space, capable of translating the premise through a contemporaneous reading, “alternative”, conscious and active as a direct response to the proposed programme.
The residences for the seniors in Parede are the finished examples of this intention, interacting with the surrounding environment through the use of a modern architectonic language in terms of geometric composition, the sole statement of volumes, the manipulation of the façades, the rhythm, the material synthesis, the formal depuration, the abstraction,…
This project is based on the creation of different spaces, linked, offering independent and differenced living schemes. An important function by the urban configuration established shall, consequently, assume itself as a significant reflex on the definition of the functional scheme of the building, particularly in what concerns the circulation systems and its hierarchy.
The proposal strands in the creation of two different blocks melted in a central bearing where the accesses are located, overlooking the main entrance. The positioning of the constructed volumes and the necessary economy of the services to offer on the residential levels are responsible for the organization of the bedrooms, allowing, by one hand, the privacy foreseen e privileging, by the other hand, the best views over the ocean, improving the quality of life for the future users.
The sobriety and simplicity of the proposed architectonic language promote the strong symbiosis with the surroundings, standing on pure lines and of easy apprehension, where the openings’ metric melts with the toughness of the “hand-placed” rustic stone wall.
The interaction between constructed spaces, open spaces, ground modelling and applied materials becomes determinant in the characterization of the project options. The dispersion of the conceived spaces led to the solutions of continuity between them, in order to optimize its use.
The materials used on the exterior covering (stone, wood and glass) seek to infatuate the close relation between the building and the coastline, allowing to reinterpret the spirit and the character of the place whether in terms of texture as on the design on the articulation of volumes.
The conception of the exterior spaces was also orientated by the integration principle, in a sense of melting itself with the building, extending the interior to outside (and vice-versa) and insinuating the intervention towards its surroundings. As a leisure area and of an important exterior gathering role, lifted over the living area level, it assures the visual and acoustic protection of this area from the Avenida Marginal and stimulates the complex, without creating constructed barriers and without condemning the views over the sea.
Location
Parede, Portugal
Year
2000-2005
Team
Miguel Lopes, Bernardo Lacasta, Rita Sá Nogueira, João Torres
Landscaping
PROAP
Photography
FG+SG












