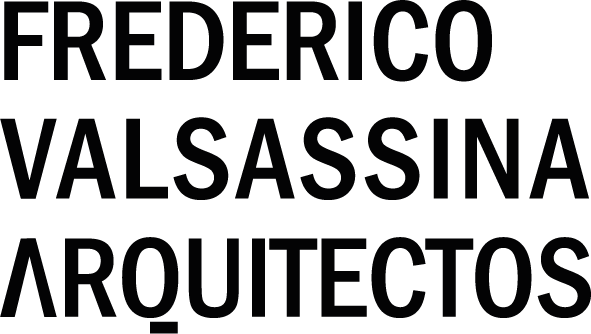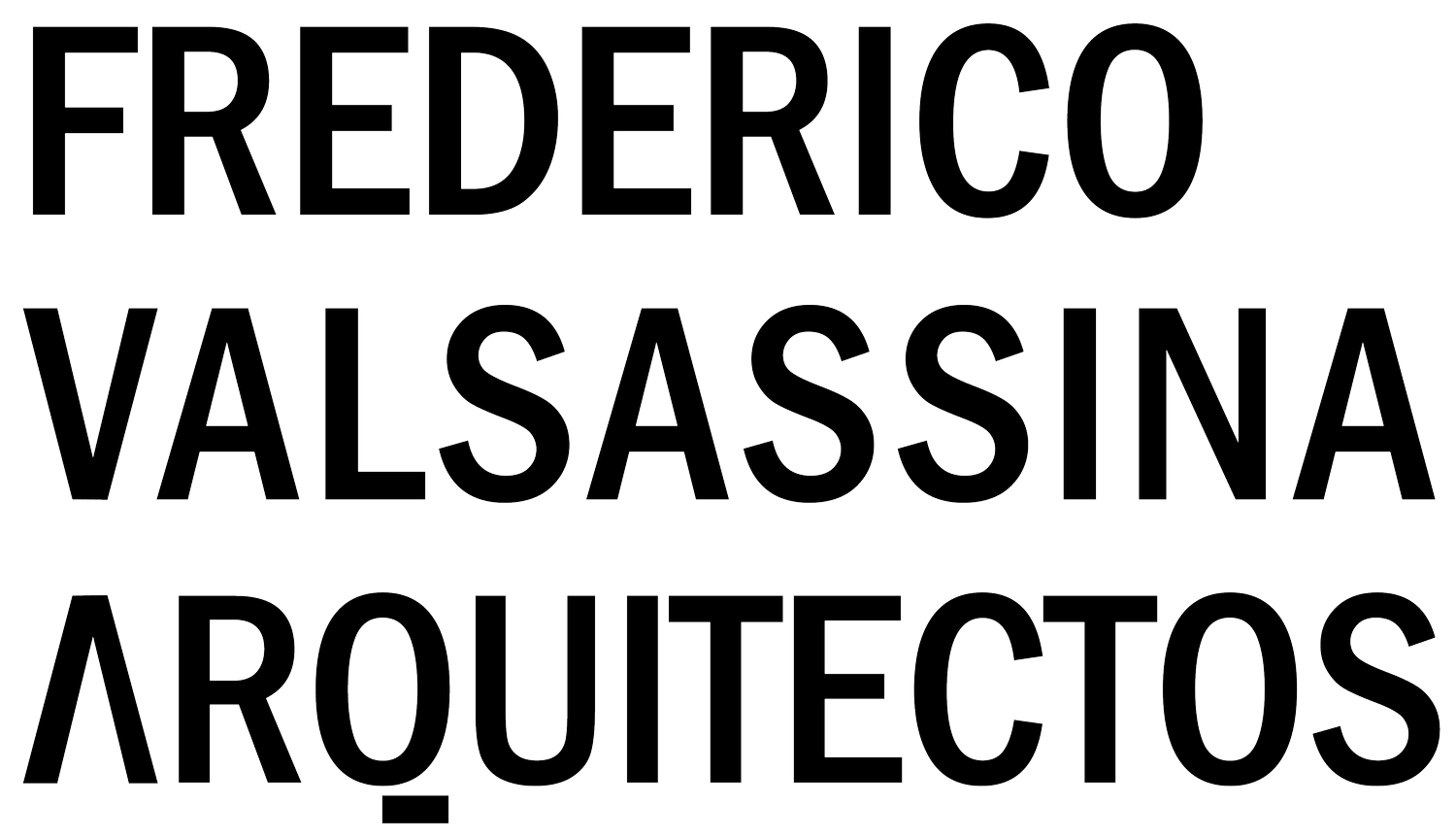L U S I T Â N I A M U S E U M
In the homogeneous setting of the urban fabric where the Porto Côvo Palace stands, delimited by Prior Street, the Numismatic Museum emerges – a building designed to host the important collection of coins belonging to Companhia de Seguros Lusitania.
Marked by an intentional simplicity, almost ascetic, the building preserves the scale of the street where it stands, suggesting another universe beyond that one it appears to represent at first sight. Behind the walls that accompany the inflection of the street that somehow surrounds it, grow new volumetries in different planes that gradually move away from the originally defined reality. In fact, if on the one hand there is a primary dialogue between the object and its immediate surrounding, on the other the building seems to project a longing for internalization and isolation from that exterior.
Only when going through this architectonic element one perceives its reality, imperceptible from the street. After arriving to a higher platform, we find the Porto Côvo Palace and the Garden, around which these bodies are organized. The building emerges almost as an artificial extension of the garden, in an open dialogue with this presence and participating in it.
Perfectly fitted into its architectonic time, it stands out through a great formal and material sobriety, interacting with the volumetry of the palace without harming its aesthetic sensibility. The material and structural solutions adopted, combined with new technologies, produce a façade that is basically made up by transparent, structural glass, which imparts modernity, abstraction and nimbleness, and adds value to the presence of the palace as the central element of the complex.
This transparency results in a progressive dematerialization of the building, superimposing different registers, until it meets the confining street. Moreover, it deliberately evinces the circulation axes that structure the building, matching a greater concentration of glass to the setting up of a path.
Therefore, light is used as the primary element in the definition of spaces, taking advantage of its higher or lower intensity according to the specific meaning of each. In order to accentuate this presence and concentrating all its potential, we proposed the creation of a unified spatiality, free from any barriers, where various areas communicate according only to the relative position they occupy. Through the handling of different levels, it becomes possible to individualize separate areas, while maintaining the desired permeability – thus eliminating the notion of airtight compartment surrounded by walls.
Location
Lisboa, Portugal
Year
2005
Team
Sofia salazar leite, João torres
Photography
FG+SG
Text
Sofia Salazar Leite
The interconnection of different areas is accentuated by the continuous presence of light and by the voids created between floors.
One same space can have different frameworks, thus appearing with different shapes. In the same way, it is possible to avoid monotony, creating versatile settings for different uses – a system capable of supporting different or identical uses, more or less intensive.
The difference of levels between the Prior Street, which gives access to the museum entrance, and the garden platform, inside the block, was an advantage. Through this difference in levels, prior to the intervention, it was achieved a scale reduction of the object Museum in relation to the volume of the Palace and the adjoining building.
The access to the platform, where garden and Palace communicate, is made through a gentle stairway that starts at the main entrance floor. The main characteristic of this floor, where the reception is located, is the diversity of its headroom and by the almost scenic approach in the handling of its space.
In the upper level, illuminated through the glass of the façade that physically separates the inside from the outside space of the garden, we find the auditorium, a cloakroom, a small bar, and the ramp that gives access to the auditorium foyer, translation booths and projection room, located at an intermediate level.
The other areas stand out for their layout as a multipurpose nucleus. They can host temporary exhibitions or be used for any other purpose.
The attic, with accessibility from the inside, takes advantage from the privileged position of the building in this city area, resulting as an artificial garden, overlooking the surrounding area and the hill nearby, and it can be enjoyed by anyone. A symbiosis between the surrounding scenery and the reality that emerges from the building itself, in this space we can find materials such as concrete, stone, wood and glass, in a permanent, non-conventional dialogue.












