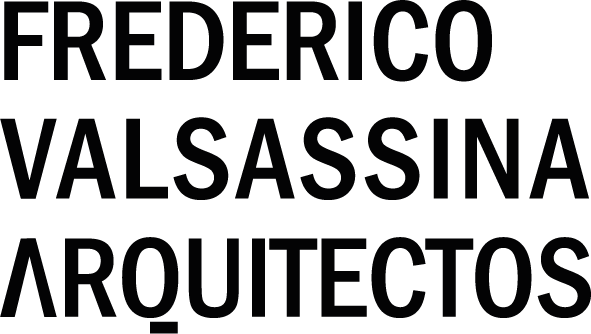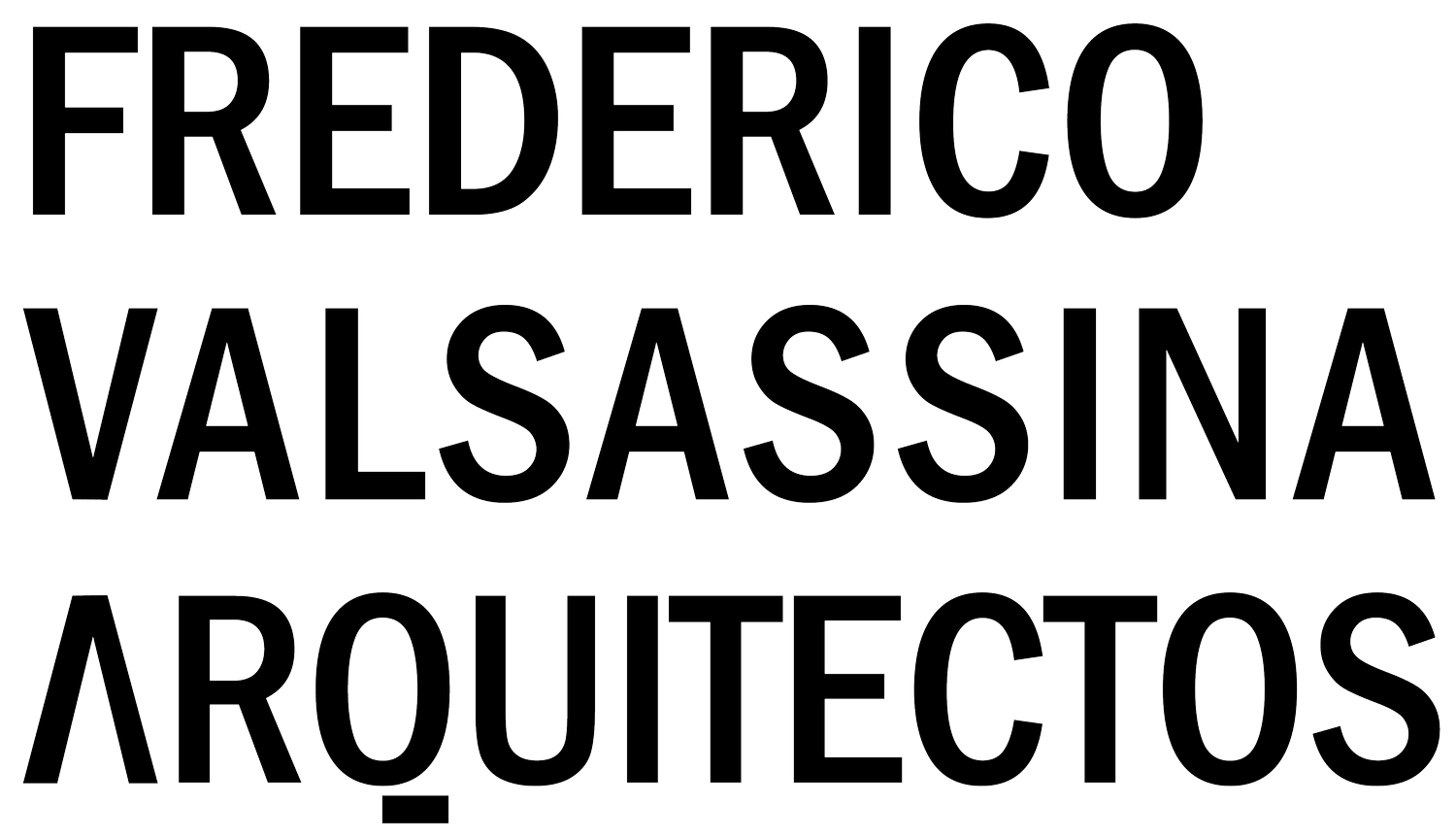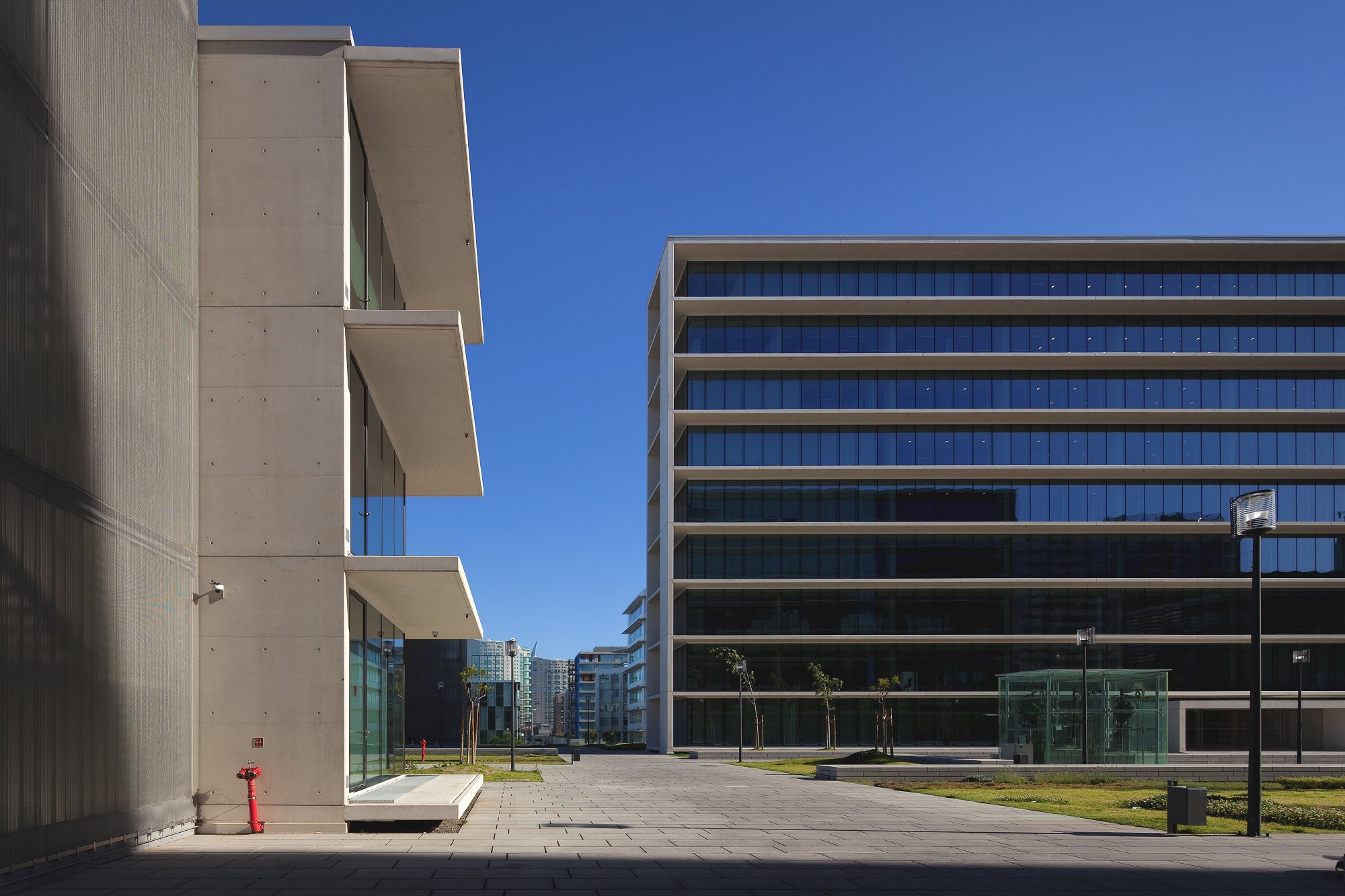C I T Y O F J U S T I C E
The set of buildings fits into the urban context of “Parque das Nações” district, being limited in the west by Avenue D. João II, in the east by Alameda dos Oceanos and South by Rua do Mar da China.
Displayed in a platform, a series of 5 buildings are dematerialized towards the river, emphasizing it as the dominant presence. Therefore, arranged in East-West direction, the buildings guide the views to the river.
This primarily pedestrian platform guarantees, despite the areas occupied, the connection between two distinct levels – the main avenue and the promenade along the river - providing a substantial fluidity.
Alongside Alameda dos Oceanos, as regeneration strategy of urban space, it was created a front transition between public and private domain.
Under the platform level, where buildings arise, are created different plans, recessed in relation to the site boundary, whose distance promotes the creation of recessed public squares.
It was intended that these spaces were associated a sense of dynamism, both for its formal setting, or by various appropriations that people might exercise.
The design of the buildings interiors was based in a logic of flexibility and versatility of occupation in order to enable varied appropriation, depending on the specific requirements that would be subjected.
The suitability is then guaranteed to extreme compartmentalization hypotheses as well as for open space demandings. This feature enable the easy installation of the new Campus of Justice in Lisbon.
In order to ensure uniformity in terms of image, we proceeded to synthesis material: white concrete, glass and steel mesh, contributing to the sobriety and clearance required.
Location
Lisbon, Portugal
Year
2002-2008
Team
Tiago Araújo, Ursula Baptista, João Pedro Miguel, João Villar Torres, Filipa Calado, Bernardo Lacasta, Rita Conceição Silva, Sofia Salazar Leite, Rita Amado, Duarte Madrugo
Landscaping
PROAP
Photography
FG+SG
Text
Frederico Valsassina





















