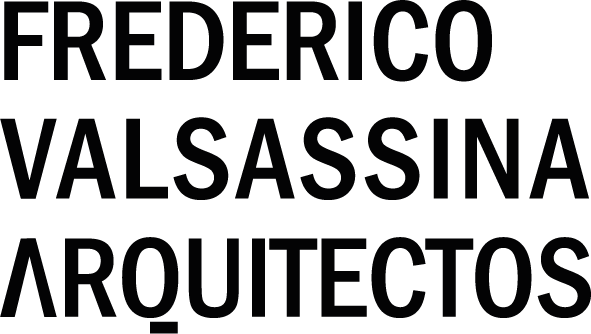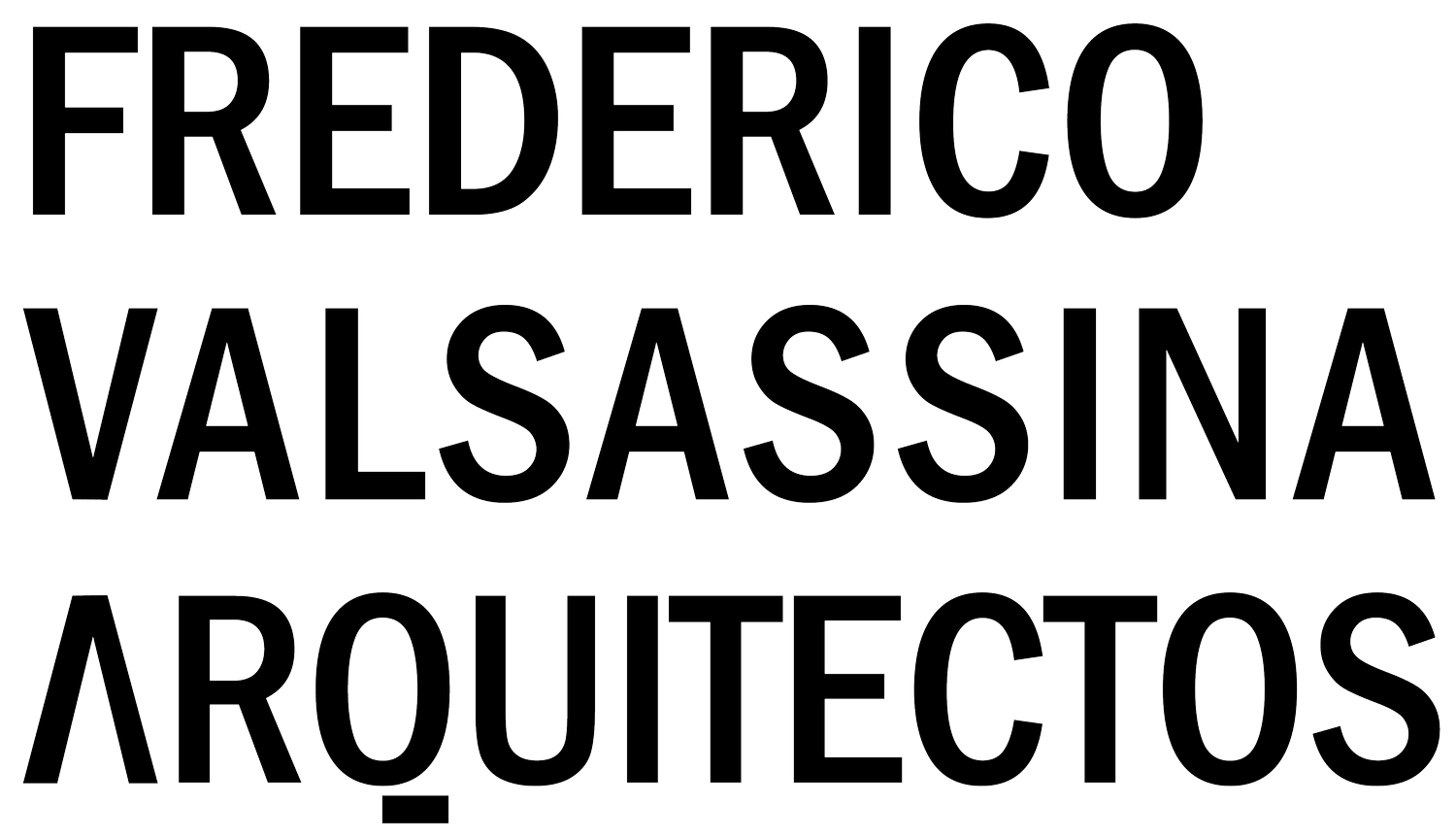A R T ’S B U S I N E S S C E N T E R
Generally speaking, the structure is made of pillars, structural walls and waffle massive prestressed concrete slabs. The foundations are of direct type, made by concrete footings. The excavation for the three underground levels was made through the framed walls’ technique, with a maximum depth of about 11.0m.
For the pedestrian platform foreseen at level 1 height, it was intended, not only a protected way for the motor traffic, but a large space, free from obstacles, demanding the interruption of certain pillars which supported the high levels of the East oriented blocks. As it is shown on the next picture, from the different studied solutions, it was chosen to suspend these loads until level 6, where it was possible to integrate the structural system used to transmit loads to the vertical elements, pillars and walls, straight trough all the building’s height.
This structural system is constituted, in each block, by four prestressed concrete beams. As it is shown on the next picture, in order to allow the floor’s interior natural lighting, the lateral beams are latticed, while the central beams are filled, with openings that allow circulation.
Location
Lisbon, Portugal
Year
2004
Team
Ursula Baptista, Ricardo Ramos, Filipa Calado, Tiago Araújo, Anna Bulanda
Interiors
Monica Mendes Godinho, Filipa Calado
Landscaping
Global
Wall Art
Erró (produced by Fábrica Viúva Lamego)
Photography
FG+SG
Text
Sofia Salazar Leite















