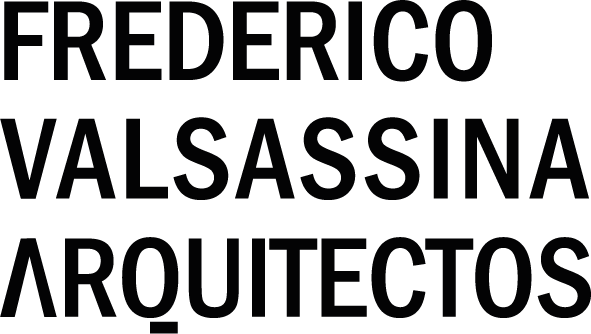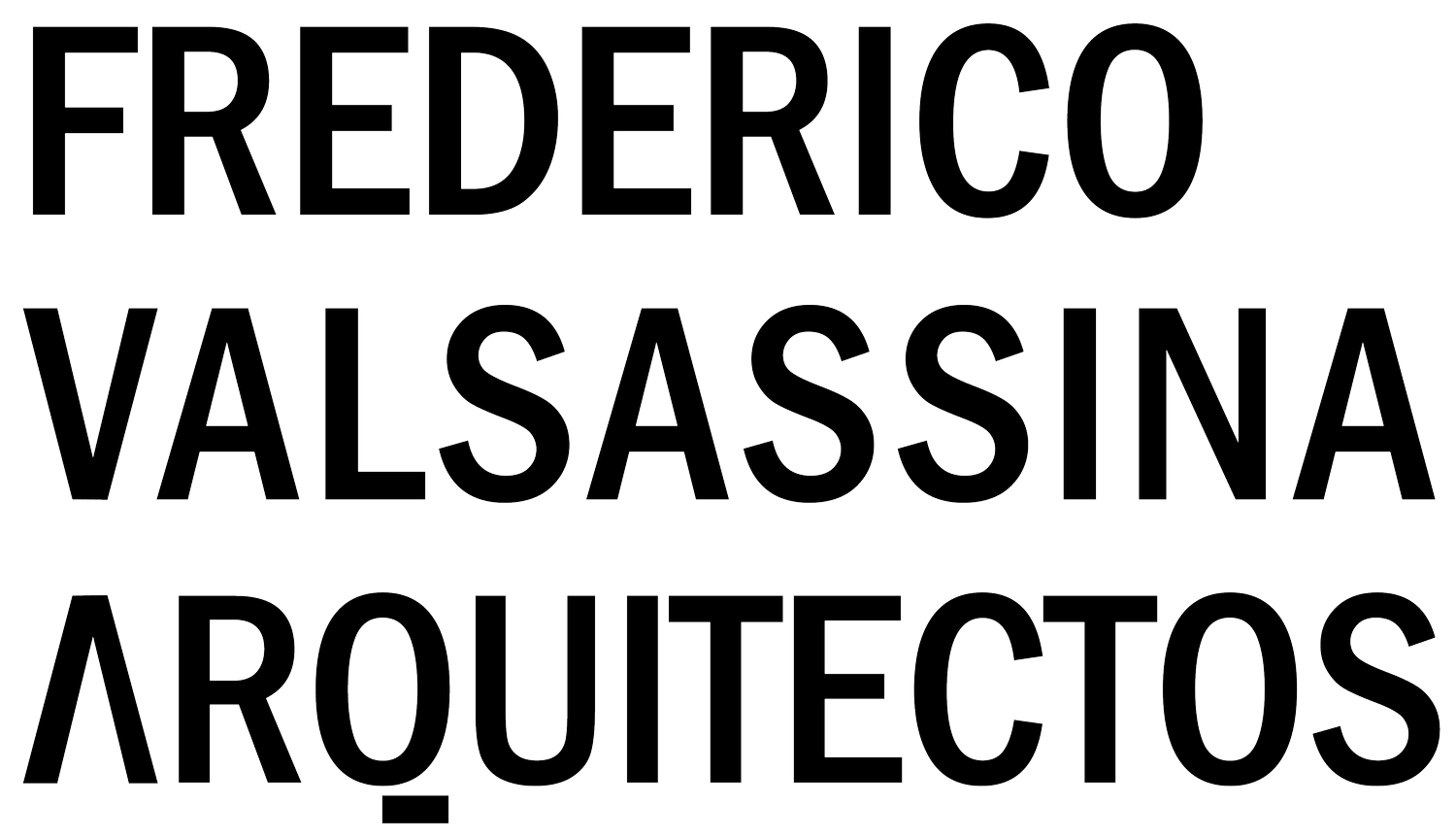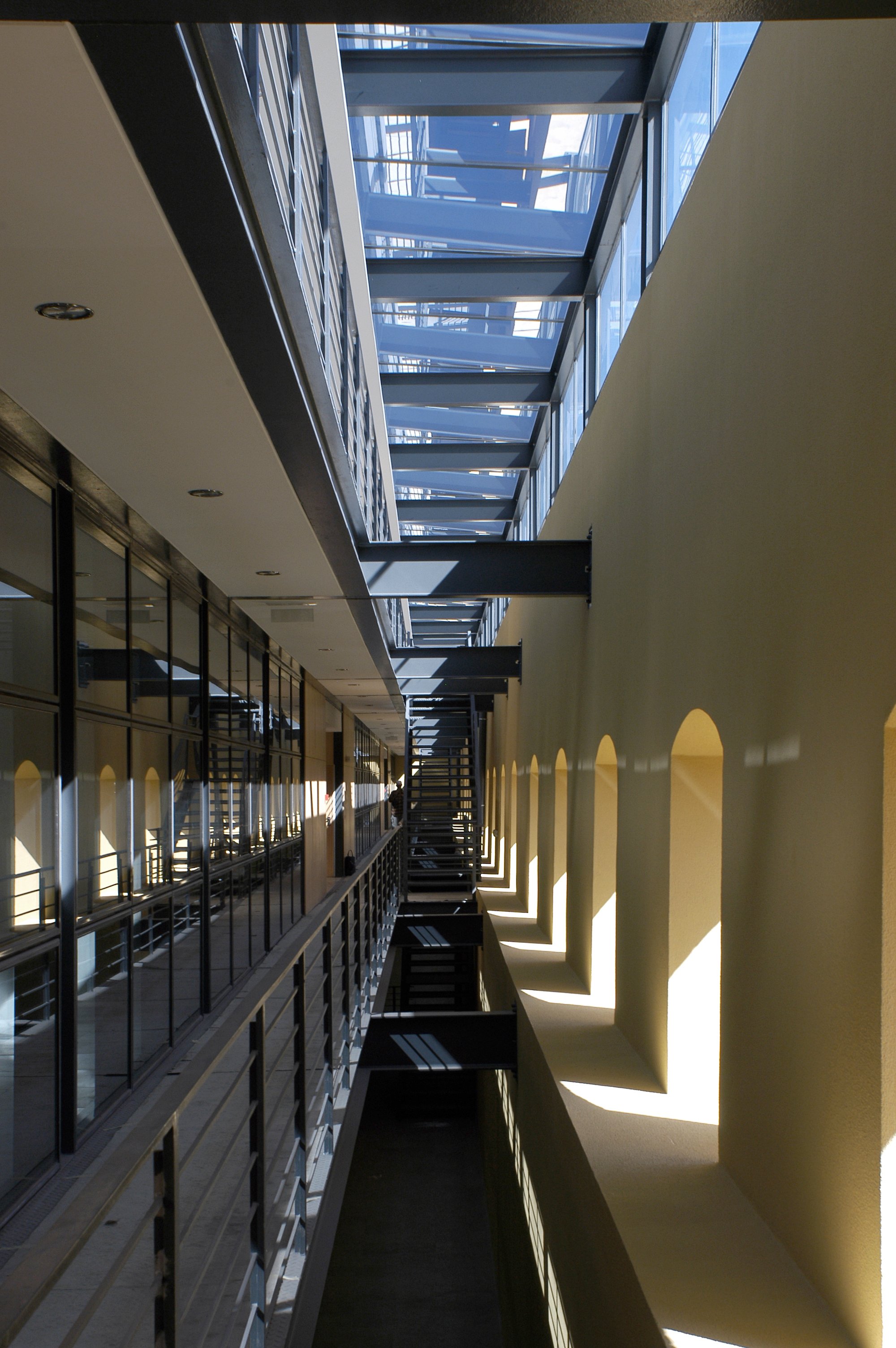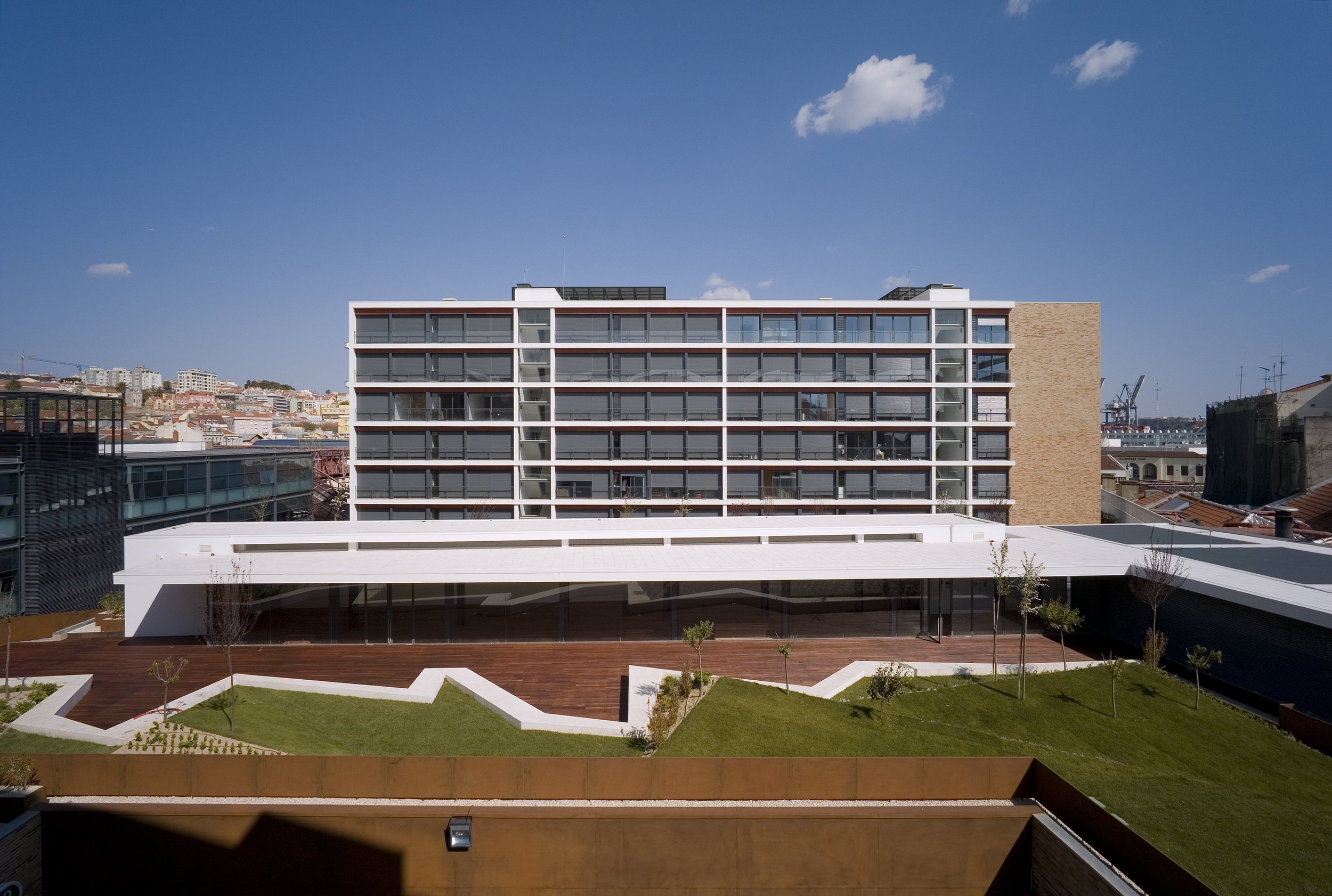ALCÂNTARA RIO
Being relevant in the restructuring of the Alcântara area, the project proposes the creation of an important residential and office centre.
The building defines a significant volume with a type of language that intends to approximate the interior spaces to the versatile and playful reality in which it is inscribed. The composition creates an homogeneous image in the treatment of space, though with a diversity of situations that allows the valorisation and dynamics of the whole – the interrelation between the built space and the voids within, modelled and plastically treated, is determinant for the success of the solution. Singular scenic frameworks are created allowing to identify separately each one of the spaces and offering them their own identity.
It’s a project option to take the most of the light, sun exposure and panoramic views and, consequently, large glass surfaces are defined, approaching, also, the interior from the exterior space.
But if, by one hand, the dispute that is established between the new buildings and its built boundary is clearly a disadvantage and it’s aggravated by the presence of the glass, by the other hand, the position of the buildings permits the necessary isolation from the exterior. This situation is also weakened by the scale of the complex, which favours the definition of an idea of “place” and lets the retreat of those who inhabit that space.
Location
Lisboa, Portugal
Year
1999-2004
Team
Pedro Ferreira, Paula Morais, Joana Moreira de Carvalho, Mónica Mendes Godinho, Diamantino Maia Pinho, Rita Silva, Inês Sousa, Tiago Araújo, João Torres
Landscaping
PROAP
Photography
FG+SG












